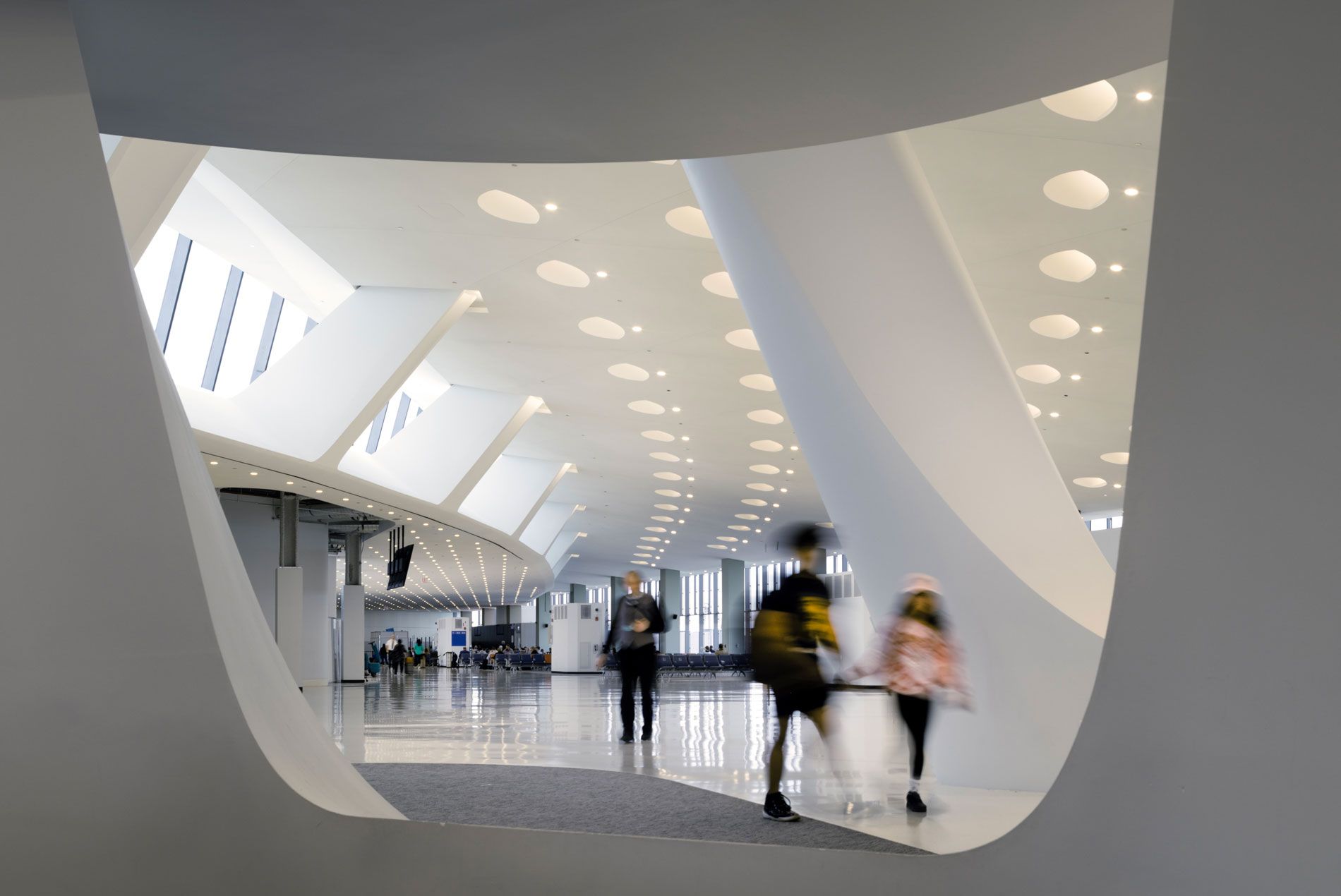Ohare International Airport Terminal 5
10000 W O’Hare Ave, Terminal 5, Chicago, IL 60666

The largest piece of O’Hare Global Terminal masterplan
The largest piece of this masterplan is the new O’Hare Global Terminal, designed by Studio Gang and set to encompass 2.2 million square feet. The undulating concourse’s footprint will take on a “Y” shape to symbolize the confluence of the Chicago River. Inside, the terminal will stand in contrast to Terminal 5 with its wood-clad interior, pleated ceiling, and supporting Y columns.
In the News
Client
Austin Power Partners
Architect
Muller & Muller
When
2023
Where
Chicago, IL
Market
Aviation
Total $ Volume
$1B
Size
2.2 Million sqft








No items found.
construction with a difference




We keep the end user in mind with relentless reflection and continuous improvement, applying countermeasures, reevaluating and standardizing our processes.



